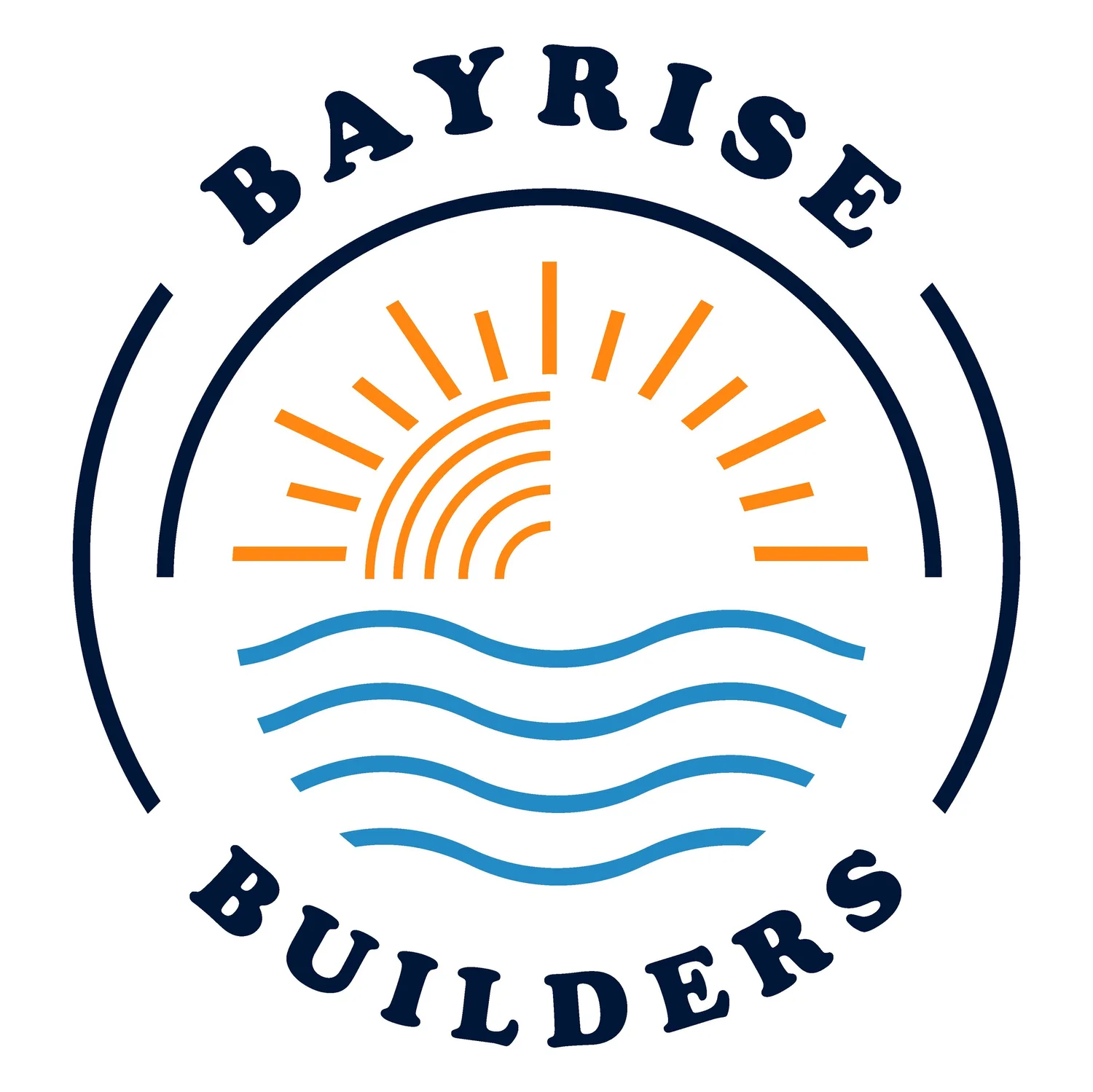From Shed to High-Spec Home
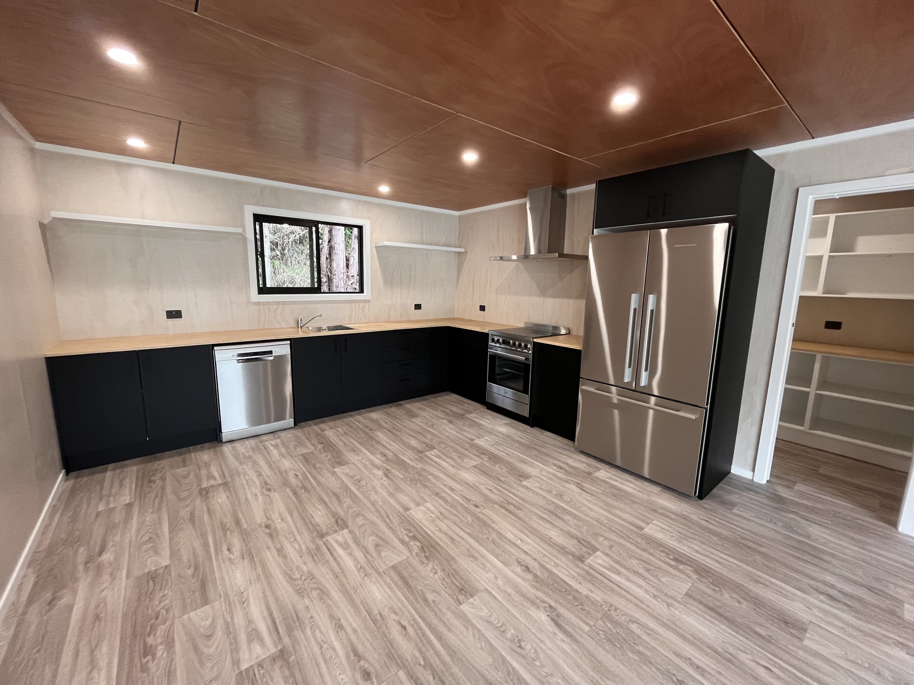


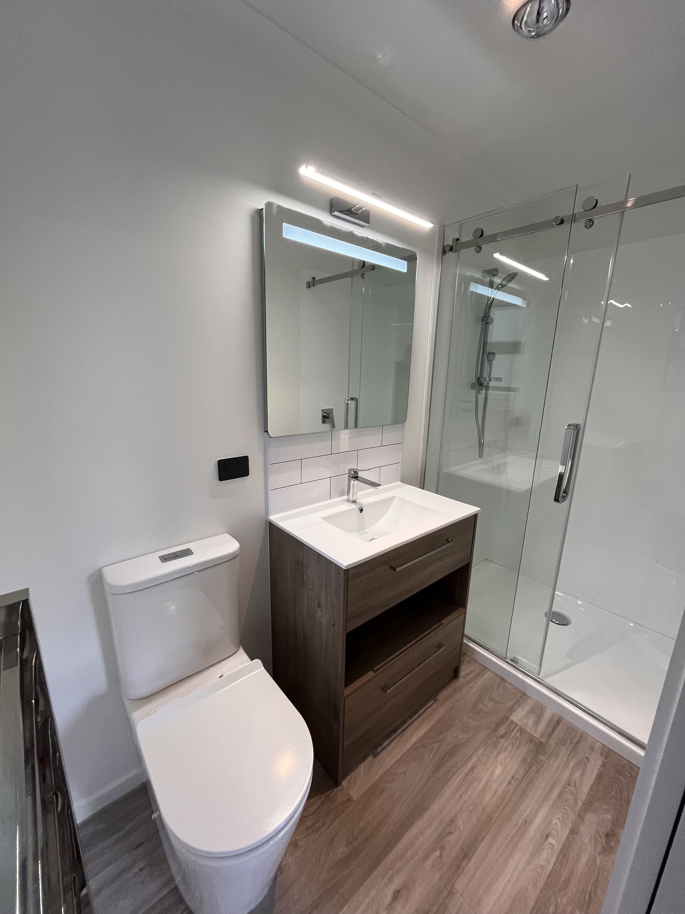
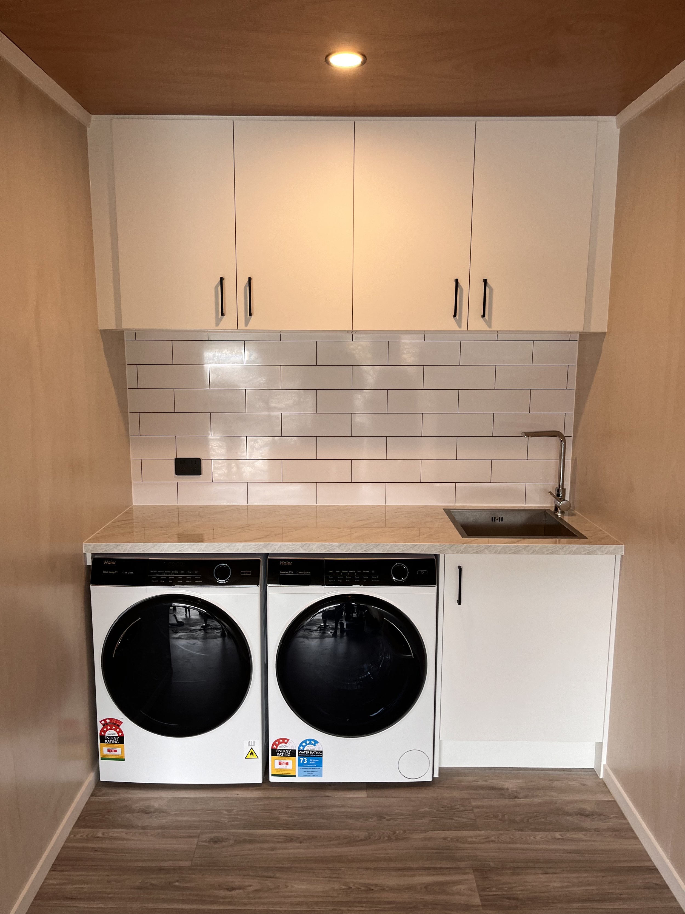
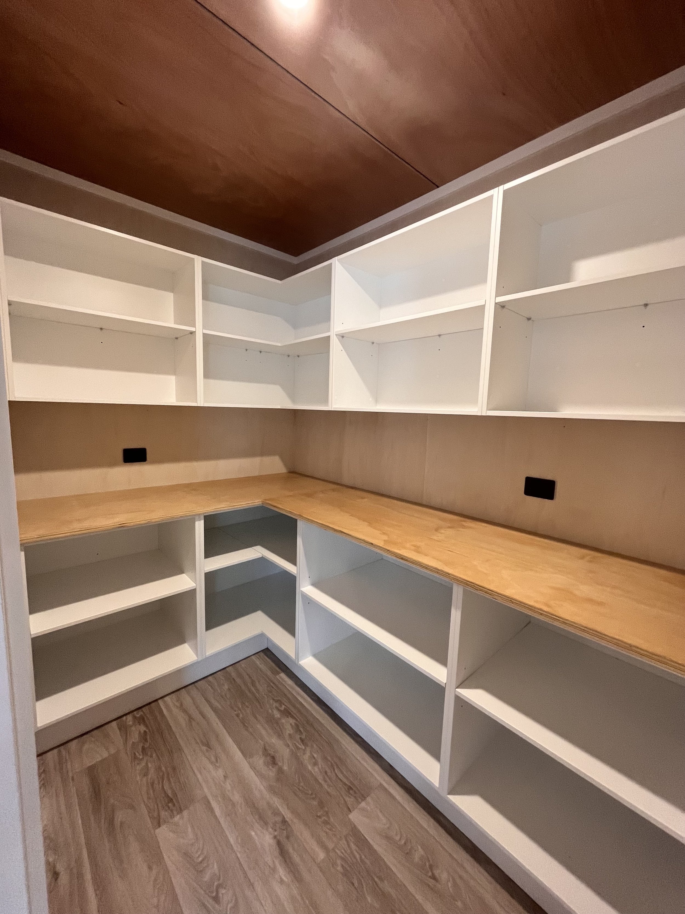
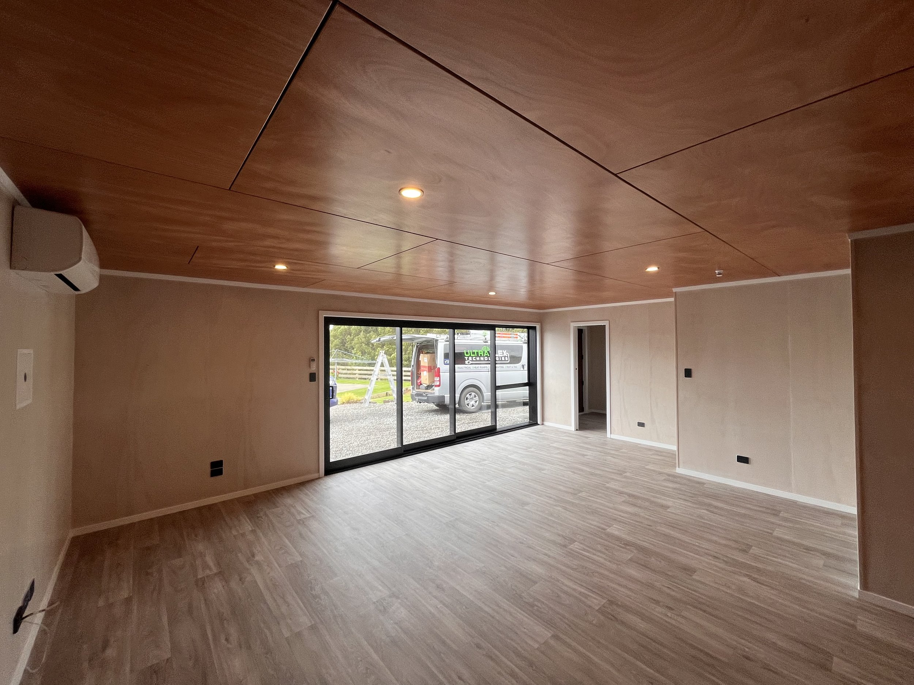

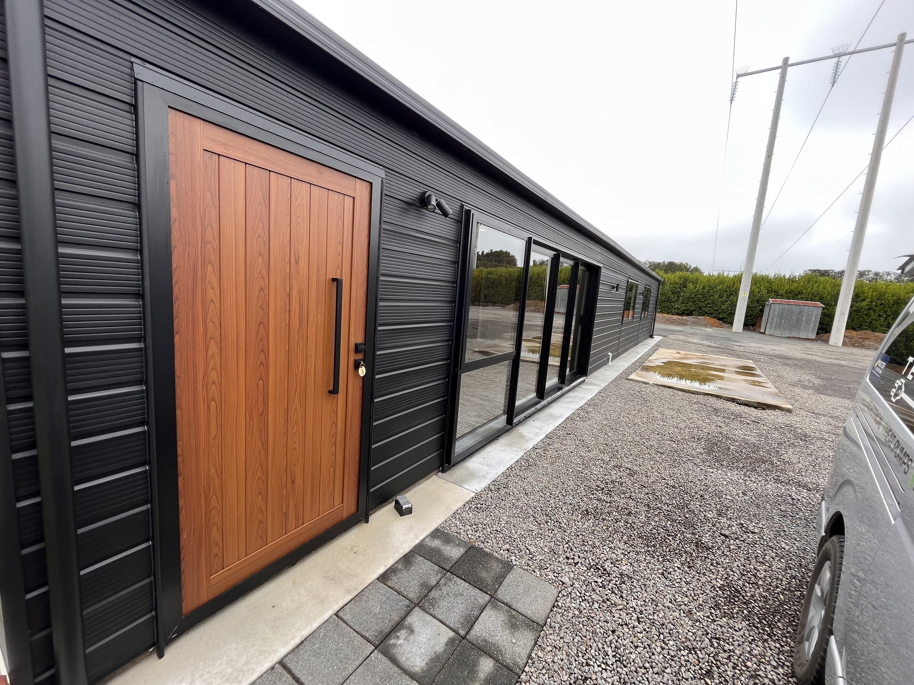
When the clients engaged me about converting their shed to a home I didn’t expect it to be this epic! We were essentially only keeping the exterior walls and cladding. All new double glazed joinery was installed throughout including a mammoth 5 meter wide triple stacker slider where the existing garage door use to be. We designed a very simple smooth flowing layout consisting of 3 big bedrooms, master bedroom including a walk in wardrobe and ensuite, guest bathroom, entry way, laundry, kitchen with a seperate scullery and a big open plan living area which becomes the central hub of the family home. The negative detail Okoume plywood ceilings and whitewash tiger ply walls give this space a stunning finish. There are very clear themes throughout with black fixtures in the main bathroom and chrome detailing in the ensuite. There are plans for a verandah/ pergola structure to be built around the northern and eastern faces to extend their living areas out in the hot summers and wet winters so watch this space!
Backyard Makeover
Landscaping is all about utilising a space that fits its’ purpose - in this case, a child-friendly entertainment space which is also inviting to the eye.
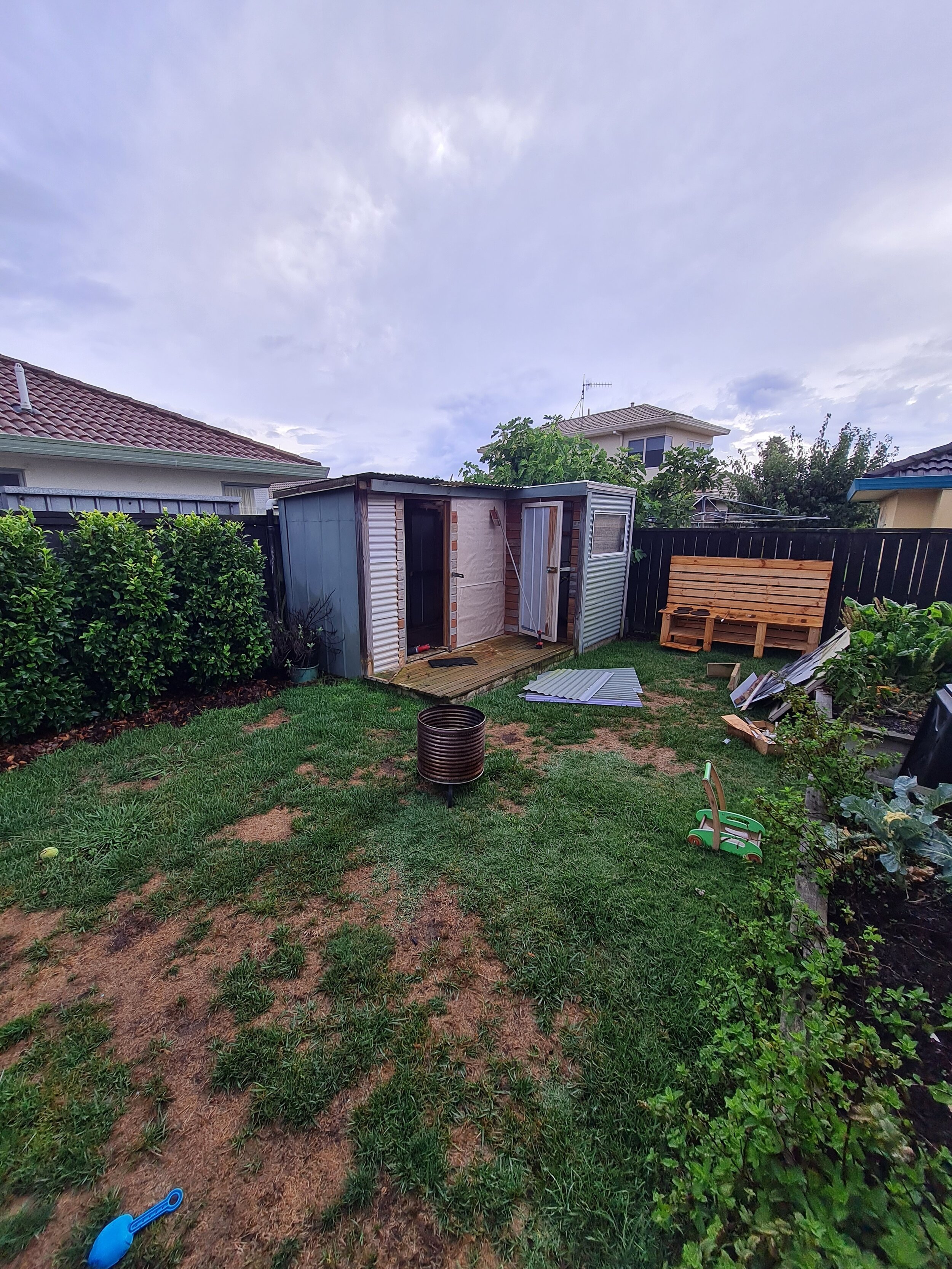
Before landscaping
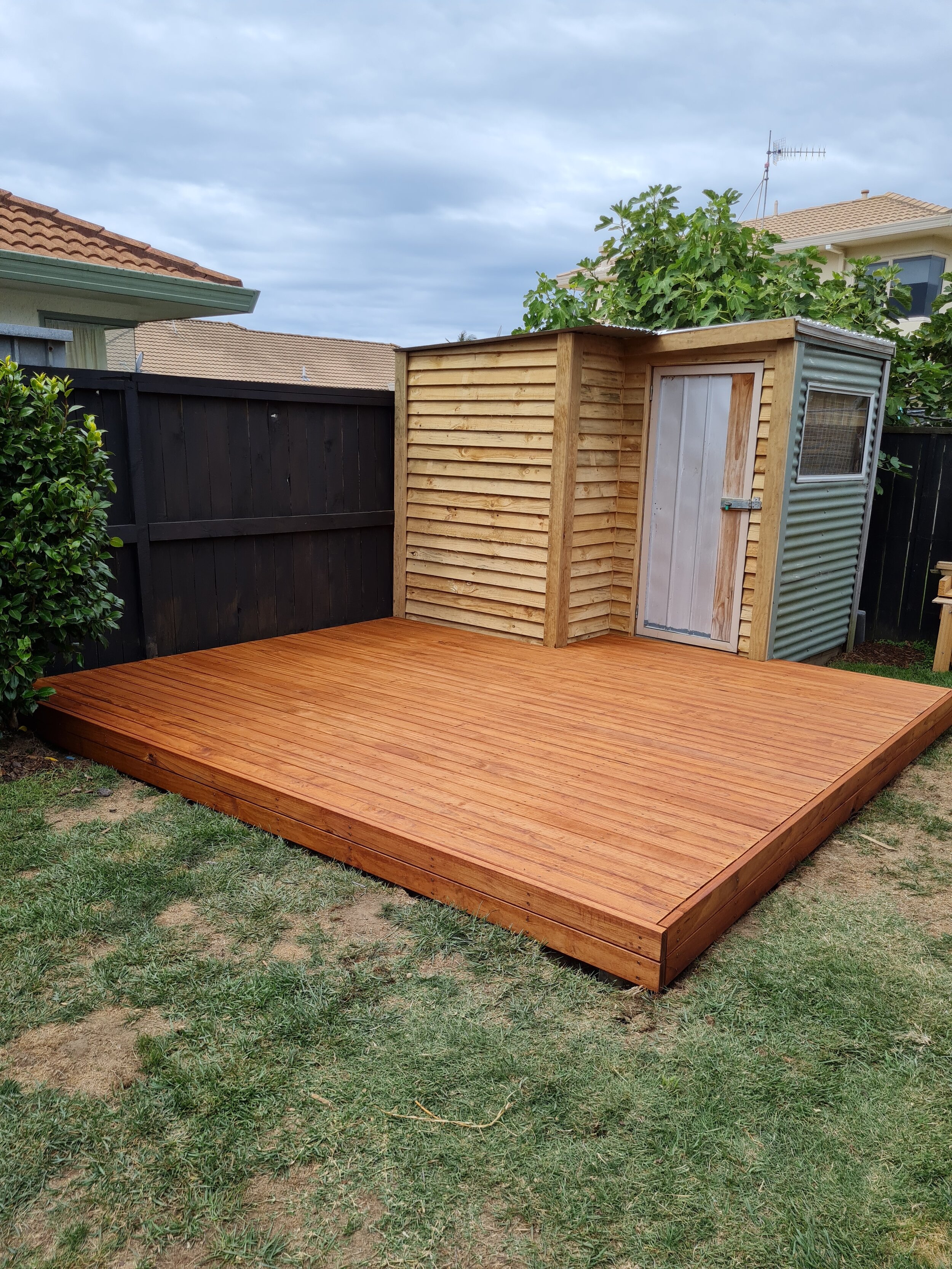
Spa deck and remodelled exisiting shed - pergola to come!
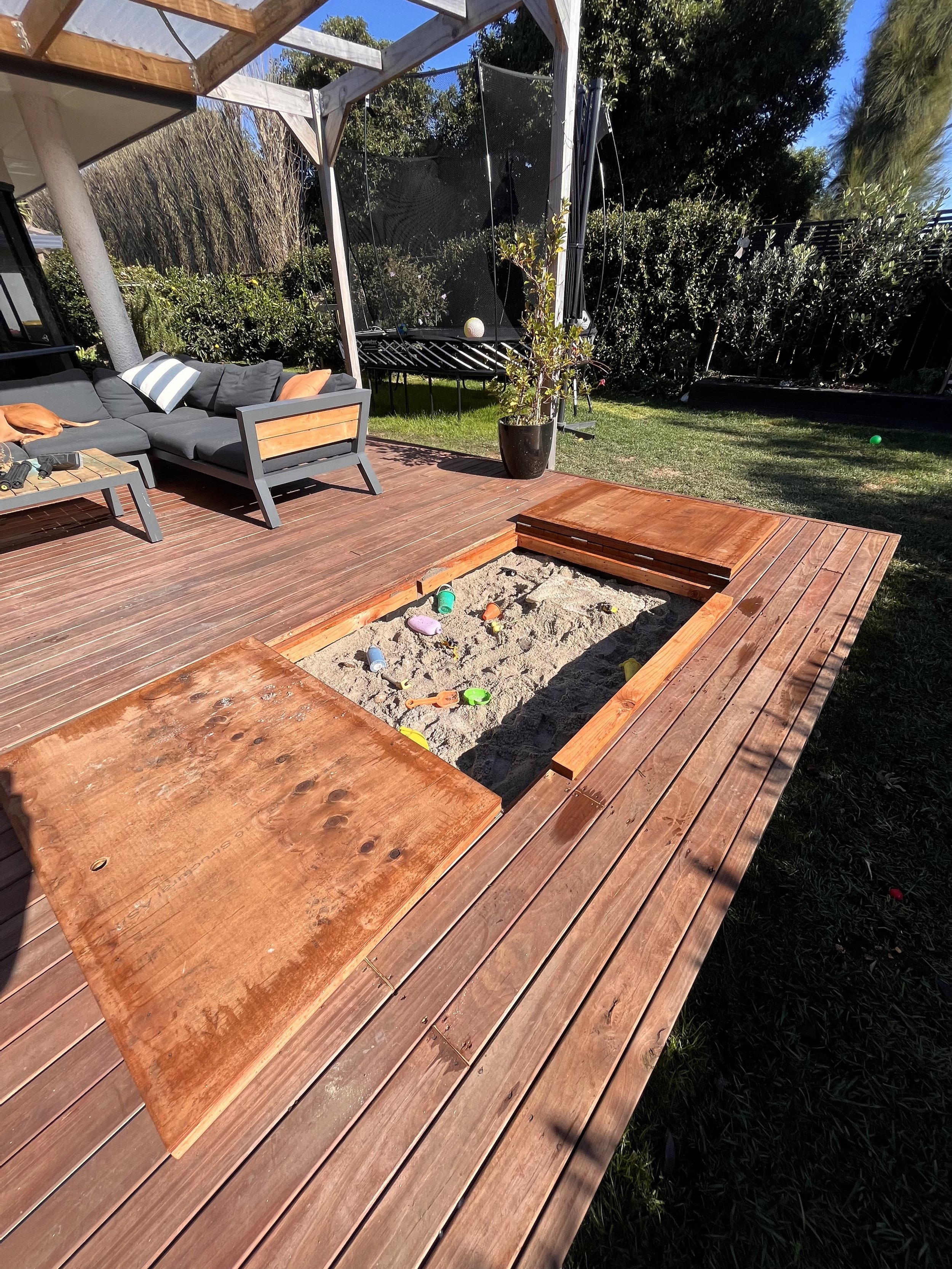
Sandpit built in to the exisiting deck
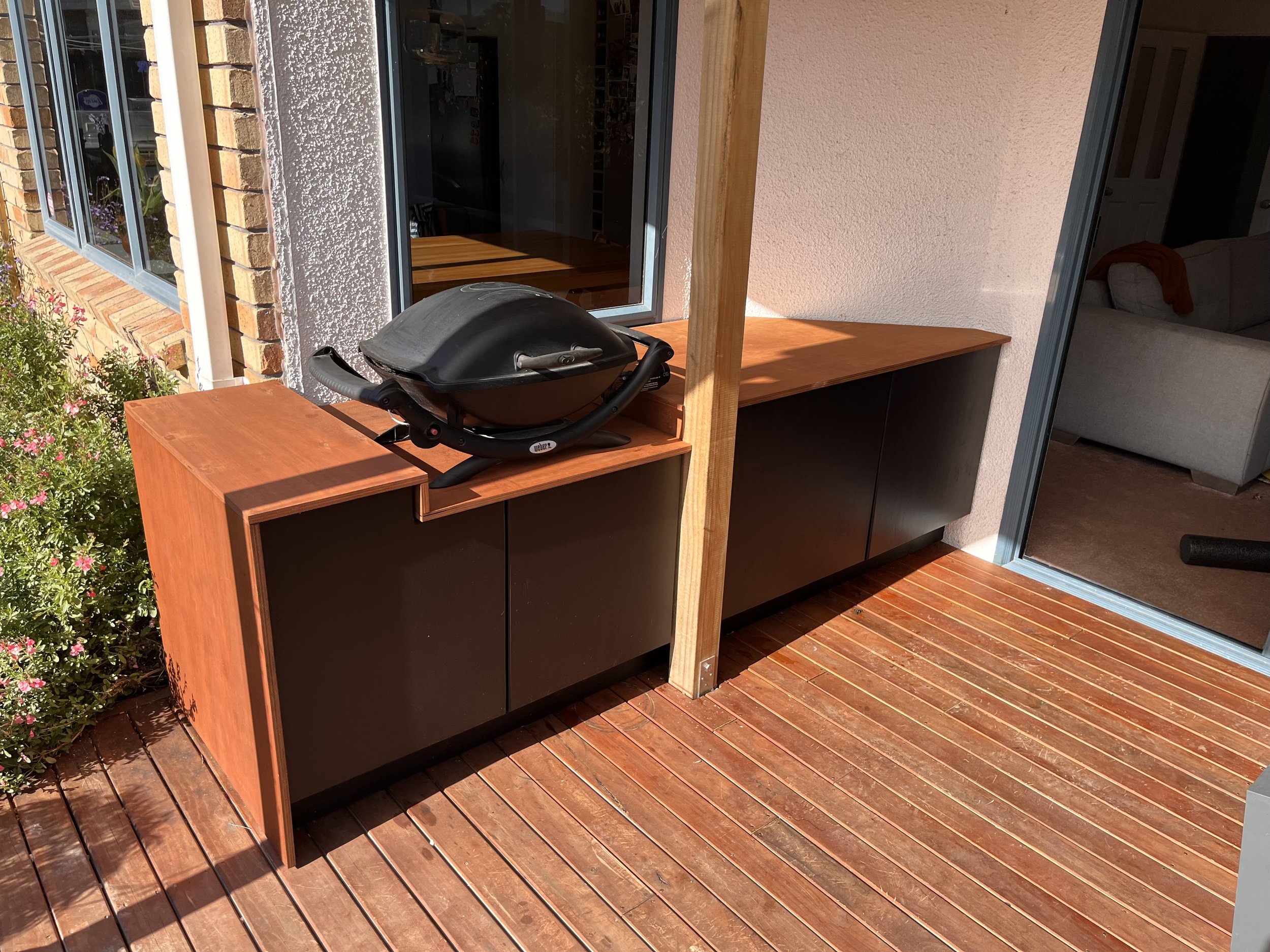
Custom made BBQ zone, accomodating awkward angles and existing structures!
Schultz Purple Heart Deck Reclad
Massive decking re-clad (900 linear meters worth 😲) completed a couple of weeks ago! The client had the original deck boarded out in spotted gum that was milled from the section the house was built on 20 years ago. It looked a bit tired and rotten with a few holes underfoot, so we put down some new South-American Purple Heart boards.
Whitelaw Wellness Center
The video speaks for itself! We transformed this dark and unusable back alley into a vibrant space that has been nicknamed the Whitelaw Wellness Center; a very fitting name. The lads from Homefarm came in and spiced the place up with some epic planter boxes. Add some veggies, decking and a sauna to the mix and you feel like you’re at a 5 star retreat. This was a really cool project to be a part of as all the decking was old boards from the front of the house as a more sustainable and affordable option. Once the old nail holes had been filled and sanded back they came up as good as new. Take a look through some of the before and after photos to really see the transformation that has taken place!
